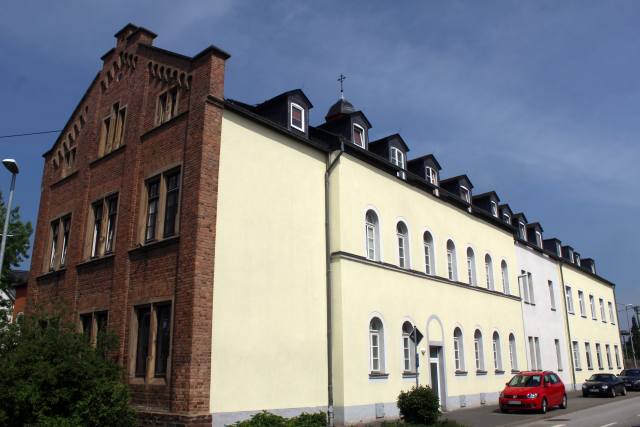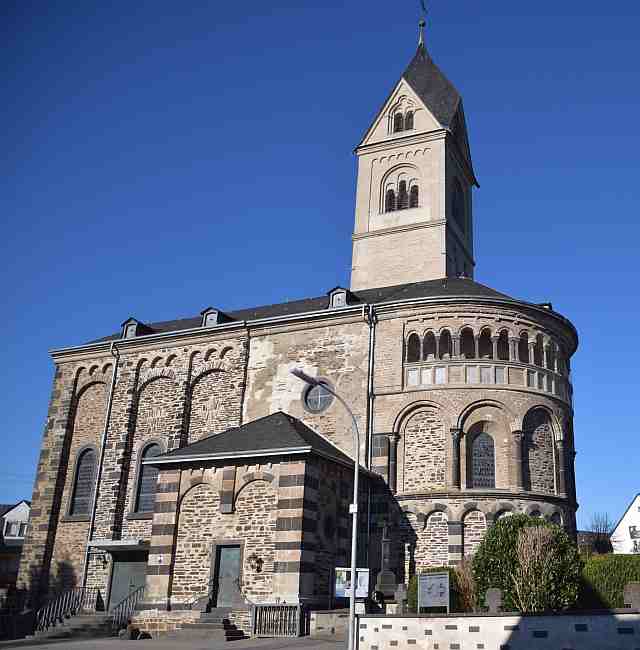10. St. Joseph Hospital
Built 1832-1834
von Lassaulx planned the building.
The residents have been cared for by
various religious orders since 1846
to the present day.
The seven-axle construction, which was planned and constructed by von Lassaulx in 1832-1834, came in the place of the Heilig-Geist hospital. Lassaulx built within the meaning of classicism, with preferred reversion to Romanesque forms. The hospital in Münstermaifeld stands next to 20 churches and 52 schools that he planned and built. The hospital has entrusted religious staff with the care of the residents and patients since 1852. It started with the Borromeans [Sisters of Mercy of St. Borromeo] in 1846; they were followed by the Franciscans from Luxembourg in 1925. The Barmherzigen Brüder of Saffig [Hospital of St. John of God] have taken over the house since 2007.
As the building of the Heilig-Geist-Spital no longer met the requirements, the hospital commission decided to build a new building. The building planned by the royal building inspector von Lassaulx was completed in 1834. The hospital continued to receive bequests and donations. In 1859, Franz Georg Severus Weckbecker left 3000 Taler for the poor and 5000 Taler for the hospital fund in his will.

Since 1846, the care of the residents was taken over by members of religious orders. It began with the Borromean Sisters from Trier, followed in 1925 by the Franciscan Sisters from Luxembourg. Since 2007, the house has been run by the Merciful Brothers of Saffig. With the addition of new care areas, such as the establishment of a child care centre in 1872, extensions to the Lassaulx building became necessary.
In 1979, the services were changed to a home for the elderly and a nursing home. Extensive building measures were connected with the takeover of the house by the Barmherzige Brüder (Brothers of Mercy) in 2007. The designation corresponding to the time is now "senior citizens' centre".
But back to the beginnings. It began with a hospital attendant, his wife and a kitchen maid. In 1848, the house housed 4 hospitalists and 7 orphans. In addition, 16 poor children were fed daily. The situation improved with the arrival of the 3 Sisters of the Congregation of St. Charles Borromeo. An audit report of the hospital commission in 1891 shows that the hospital at that time had an occupancy of 1 mental patient, 10 sick people and 10 "Pfründner". "Pfründner" were old, mostly single people who received accommodation and care in return for a donation, annual payment or from the foundation's assets.
At that time, the needy were cared for by 6 Borromean nuns. There were 9 sickrooms, 2 nurses' rooms, 1 servant's room, 1 kitchen and several rooms for the benefactors. In addition, there was a sewing school and the St. Joseph Chapel. Today, the senior citizens' centre has room for 118 old people and those in need of care.
The architect of the building Johann Claudius von Lassaulx (1781-1848) was self-taught in his profession. He had abandoned his law and medical studies and opened a vinegar factory in Koblenz in 1804. He nevertheless asserted himself in his new profession and became the city and district building inspector in Koblenz in 1816. He worked closely with Karl Friedrich Schinkel. He left behind numerous churches, schools and other secular buildings in the Koblenz area.
A total of 20 churches, mostly in the neo-Romanesque style, and 52 school buildings can be attributed to him....


Characteristics of his buildings are, for example, the use of differently coloured, unplastered natural stone. He is considered one of the most important architects of the first half of the 19th century in Germany.
Glossary
Glossary
Franz Georg Severus Weckbecker
He was born on 2 July 1775 in Sevenich. He earned his first money by supplying fodder to the warring parties of the Revolutionary Wars. When the French state auctioned off the domains after 1802, he was one of the most successful bidders. He not only increased ecclesiastical estates, but also bid for bourgeois and aristocratic properties. The town bought the vicarage house from him in 1820, which then became the "Old School". He also increased his fortune with the skilfully timed buying and selling of land products. He died on 16 March 1862, leaving behind in the town's memory the image of a successful up-and-comer and, with the "Weckbecker Villa", a successful example of the classicist architectural style. The autobiography of his eldest son Peter Weckbecker presents his father Franz Georg as an energetic, intelligent man whose school education was completed with three years of winter school. He found his purpose in life in increasing his wealth. It was his two wives who ensured that the 15 of his 22 children who survived infancy received a good education. Thus, in the families of the numerous descendants, we find biographies that strayed far from the father's example. For all of them, however, their father's wealth was the basis for a professional career, business success or a status-enhancing marriage. The gravestones of his family remind us that he had left the standards of his fellow citizens not only in life but also beyond death.
Karl Friedrich Schinkel
He worked as a master builder, architect, town planner, painter, graphic artist and stage designer. Born in Neuruppin in 1781, Berlin became one of the fields of activity for his many talents. He died here in 1841 and, as head of the Higher Building Department, supervised all state building projects in the Kingdom of Prussia. As district building inspector in Koblenz, Lassaulx was subordinate to him.



