20. Port House
Built 13th to 15th century
A gothic residential building with an
old craftsmen´s yard. Here Johann
Port foundet the " Institute for
Ecclesiastical Art" in 1872.
With its original annex, the house has some of the oldest building stock in the city. It is a Gothic house from the 13th -15th century. The extensions around the crafts yard date back to the 19th century. The house has been in the possession of the Port family since the middle of the 19th century. In 1872, Johann Port I founded his “Anstalt für kirchliche Kunst” (Institute for Ecclesiastical Art). The workshop of the Port family produced carpentry and sculptural work for churches for more than 100 years. Altars, tabernacles, pulpits, church pews and reliefs were ordered from the Port master craftsmen from beyond the borders of the diocese of Trier. The workshop was also in nationwide demand for restauration work.
The Port house with its courtyard at the end of the cul-de-sac leaned with its back almost against the city wall.
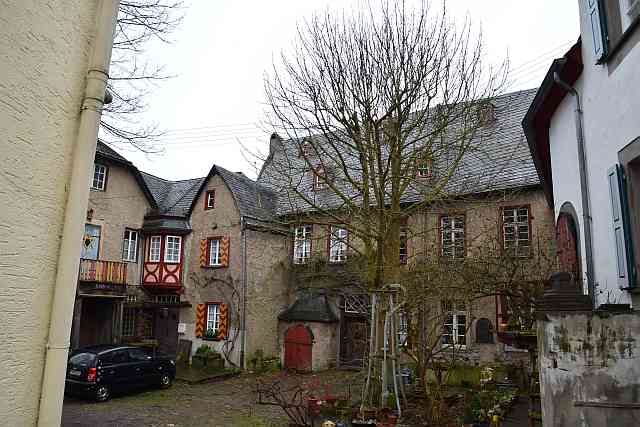
It is perhaps the oldest house in the town. When Büchel described the house in 1816, it was still called the "Hellingsche House" after the canon and scholaster Johann Georg Helling. Büchel describes it as a conspicuous stone house, in contrast to the timber and clay half-timbered houses.
The writer Helmut Domke went into raptures when he saw the courtyard ensemble in 1950. "One of the courtyards, which has now been home for generations to a family of carvers who use their art to restore damaged statues of saints from the country's churches, lies with its charming inner courtyard completely open to the south and at the same time so sheltered in the bosom of the town that one feels transported to the Mediterranean.
The sun warms every corner, it burns on the stairs ... and it conjures a bright pink, white and deep red from the many oleander bushes that border the courtyard in tubs. She even conjures up the gossamer fragrance of the oleander blossom."
The ground plan and masonry of the foundations of house no. 3 show characteristics of a Romanesque building. The elevation, on the other hand, corresponds to the Gothic building type.
It can therefore be assumed that the Gothic house with its building beginnings still originates from a Romanesque building phase. House no. 4 is a somewhat younger addition.
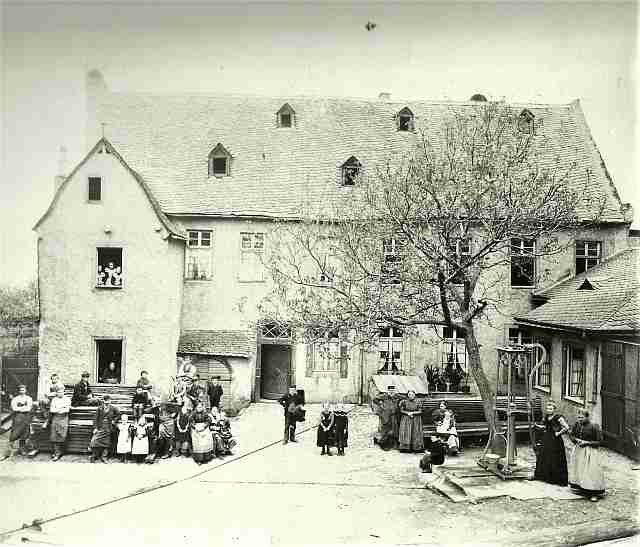
Since the 14th century, the small alley was called "Die Sackgasse" and was one of the four emergency streets of the town. The first written record of the building dates back to the 14th century (1358). In 1534 the house belonged to a "Schultheiß" Harteraid, who can be traced as a citizen and Schöffe since 1519. From 1775 until his death in 1792, the canon and scholasterJohann Georg Helling owned the house.
Johann Port I, who had worked in the house since 1847 together with his father-in-law, the carpenter Bohn, called his workshop "Anstalt für kirchliche Kunst" from 1872. When Johann Port died on 30.01.1881, the good reputation of his workshop was known beyond the borders of his home region. His four sons Johann, Georg, Carl and Philipp continued their father's work in Münstermaifeld and Augsburg. In 1888, the number of employees rose to 20.
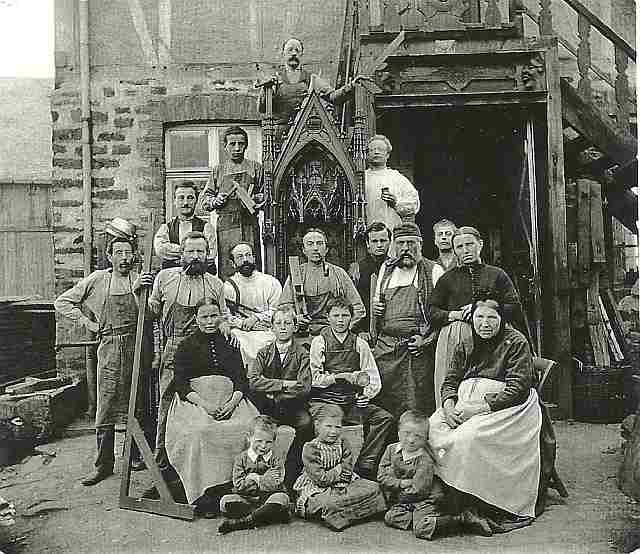
The order book 1891-1910 lists more than 50 parishes in the Trier diocese that ordered altars, tabernacles, pulpits, church pews and reliefs. For private individuals, the workshop produced the finest period furniture. As an example of the large altar constructions, the baroque-looking high altar of the St. Laurentius Church in Leutesdorf/Rh., made in 1908, is pictured.
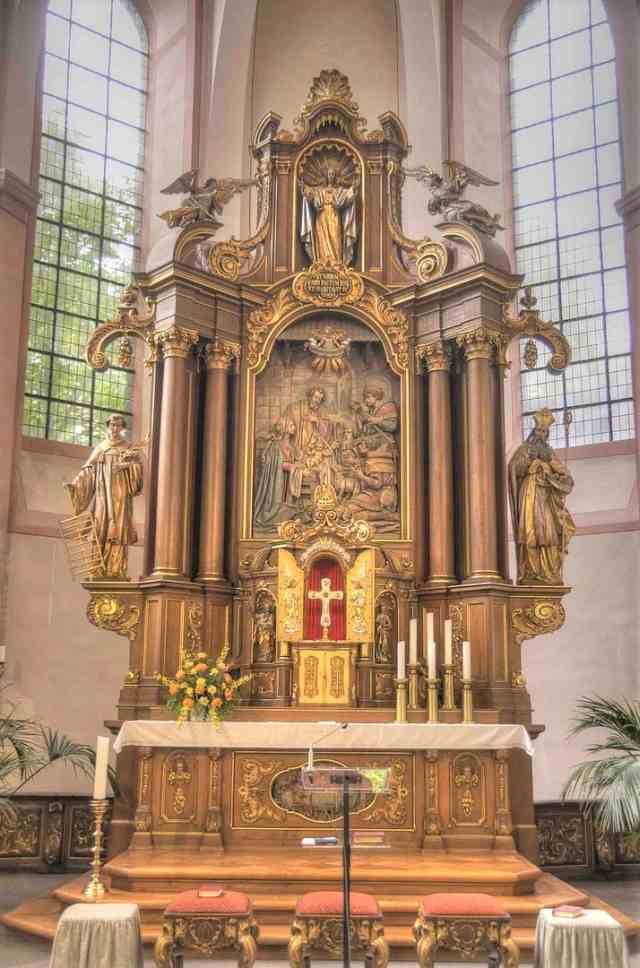
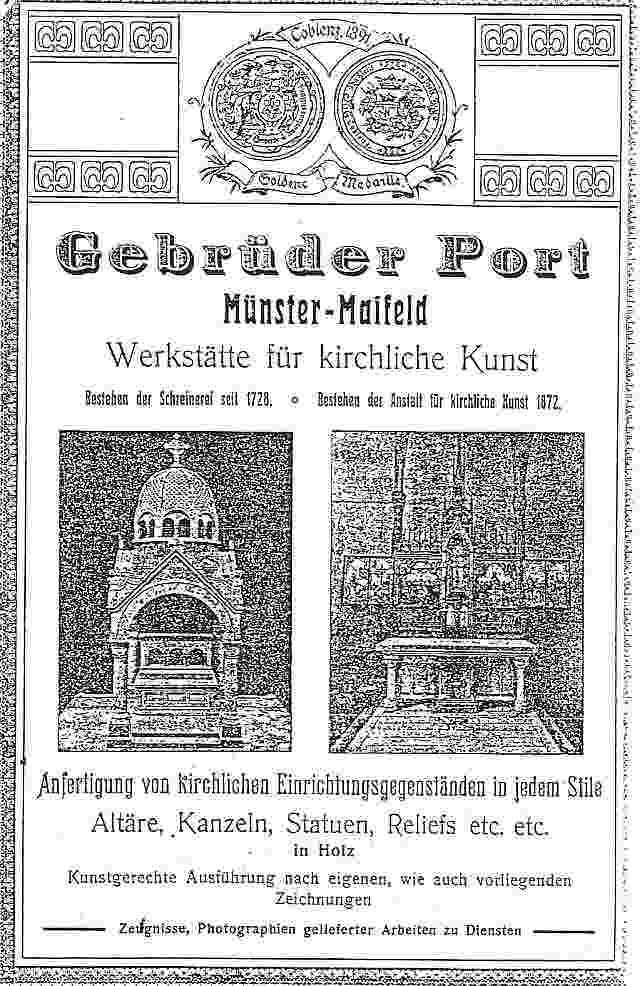
Augsburg and Münstermaifeld worked closely together on this. The workshop was also successfully continued in the third generation by the cousins Johann III, who was a cabinetmaker, and Karl Port as a sculptor. Johann ended his activity in 1951, his cousin Karl was in charge of securing works of art throughout the Rhine Province during the Second World War.
The sculptor Karl Port continued to restore many works of art after the war, together with his daughter Elisabeth. He died in 1969, seven years after his cousin Johann.
There was a second company in the city that worked primarily for church clients, the "Rheinische Turmuhren Fabrik" of Heinrich Zilliken.
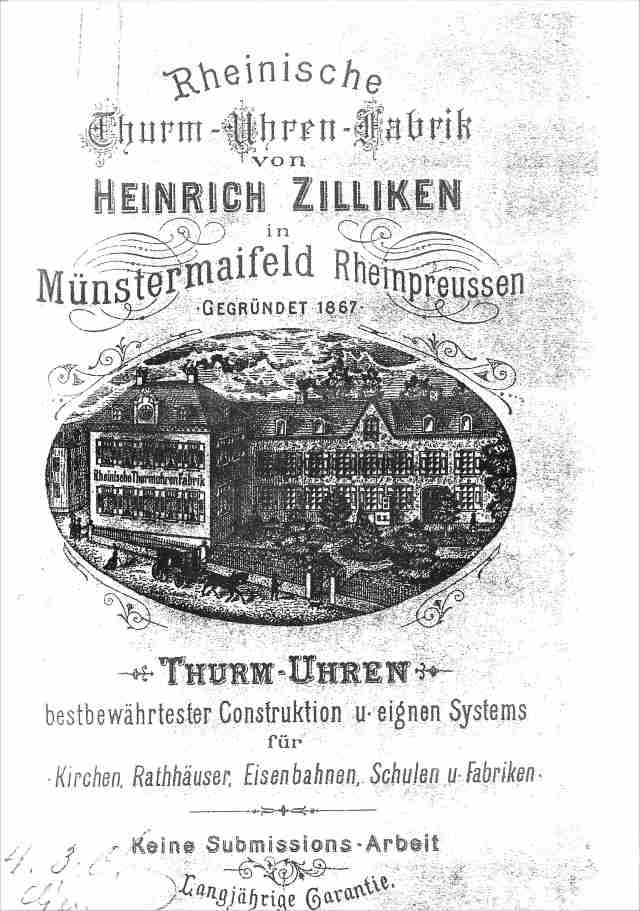
Glossary
Büchel
About the life of Johann Büchel V. (1754-1842) see Büchel House. He is to be presented here with his work as a chronicler. He held various municipal offices. He was therefore very well informed and had access to sources that no longer exist today, dating back to the 16th century. In his biography, which he began in 1828, he lists 58 titles of his manuscripts. Among them are the 12 chronicle volumes that are indispensable for researching the history of Münstermaifeld and the Maifeld. They were written between 1811 and 1828.
Canon
The governing body of the monastery was the chapter, the assembly of the canons. Numerous conditions had to be fulfilled to become a full member. These did not include ordination to the priesthood. From 1593, however, only deacons were admitted to the chapter. The canon's official position was called prebend or prebend. The number of canons varied between 10 and 19. Only members of the chapter could become holders of special dignity and responsibility, such as dean. Recommendations for admission as a canon came from the archbishop, pope or even king.
Scholaster
The scholaster is the head of a collegiate school. He belongs to the dignities, i.e. the outstanding offices and dignities of a monastery. A scholaster was first mentioned for the monastery in 1103. He represented the dean in his absence. The schoolmasters and pupils were under his supervision.
"Schultheiß"
The Schultheiss represented the interests of the sovereign locally, including in the town of Münstermaifeld. He saw to it that the sovereign's orders were carried out. His duties included the management of the town's college of aldermen.



